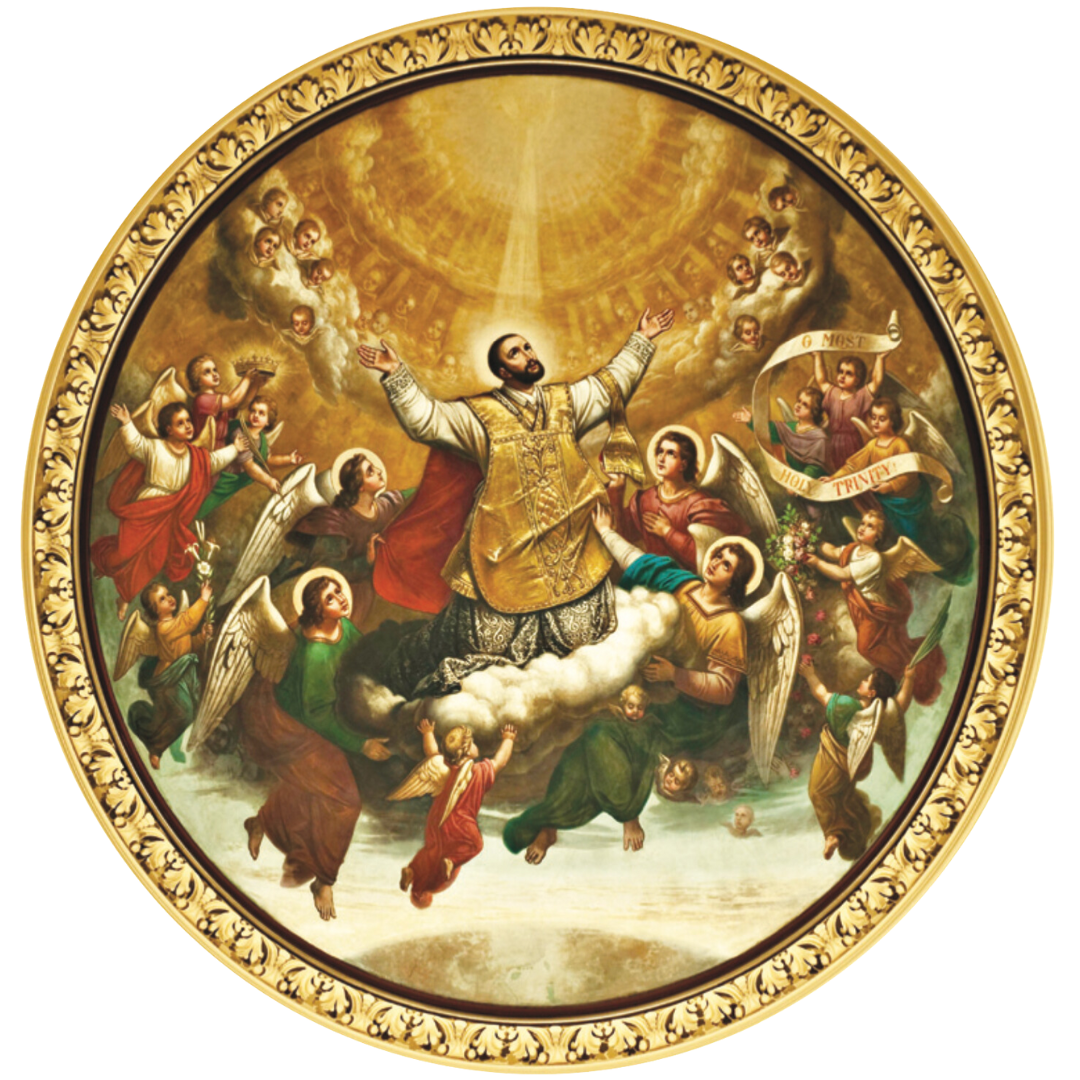Digital Tour Guide

INTRODUCTION
Welcome to the newly renovated and restored Church of St.Francis Xavier—a Jesuit community serving New York City since 1847. Built in 1882, the many years of candle smoke, incense, New York City pollution and deferred maintenance had left its mark on the church building.
For years this welcoming and inclusive community rallied to restore the aging building so that it would more accurately mirror the vibrant community and its legacy. A $2M restoration of the exterior of the church began in 2000. In the Spring of 2009, a $13M interior renovation and restoration project was initiated. It was completed by Fall 2010.
As you make your way through the church you will note the sanctuary area has been renovated to embody the ideals of Vatican II and to include accessibility for those with disabilities. Great care has been taken to restore the rest of the interior elements to their most original condition.




A BRIEF HISTORY
Three Churches,One Community
“Tough, extraordinary priests for this tough, extraordinary city…”
In the summer of 1847 Rev. John Larkin , S.J., the community’s founder, was asked by the eventual first Archbishop of New York, John Hughes, to come to New York from Kentucky to establish a Jesuit parish and school in New York City. Reportedly, Hughes remarked, “I need tough, extraordinary priests for this tough, extraordinary city.”
Fr. Larkin prayed for guidance on how to accomplish this request. His prayer was answered in a budding French muralist who had heard American banks were not quite reliable. The artist had the exact amount of money ($5,000) to invest that Larkin needed for a down payment on a church. That first church was dedicated in October 1847. Regrettably, it burned to the ground the following January. Despite requests for him to return to the community at Fordham, Larkin kept the fledgling community alive in borrowed space until a new church could be built in 1851, right next door to the current location. With an increase in immigration to the U.S. from predominantly Catholic countries during the latter half of the 19th century, the parish soon outgrew this second church. Tragedy struck again when during a women’s mission in March 1877 a panic was created in the overcrowded church resulting in the death of 6 women and one child.
Just over a year later, the cornerstone of the third church was laid on Sunday, May 5, 1878. It could accommodate 2,000 people. When it opened on December 3, 1882, the New York Times wrote “the eye wanders in amazement…” The architect, Irish immigrant Patrick Keely, designed this church and more than 600 in his lifetime. Nearly 50 murals were painted by William Lamprecht (born Wilhelm Lamprecht in Munich), the leading painter of ecclesiastical works in America at the time. Described as “Roman Basilica” in style, the architecture is “classical Roman” containing liberal Ancient Grecian and Renaissance modifications.
Materials used for the church’s construction, like the community itself, were quite diverse. The polished columns and lighter colored cornices are from New Hampshire, the blue-mottled and snowflake granite from Massachusetts, the interior arches are supported by pilasters veneered with Italian marble, the high altar is constructed of blue-veined Italian marble, dotted with Mexican onyx and with moldings of white statuary marble. The walls of the church’s main level and the altar flooring include colacotta (white marble), bardiglio (gray) and giallo di Siena (yellow) which are from Carrera, Italy. The renovated sanctuary required an additional 3,000 square feet of marble which was mined from the same quarry as original marble was in the late 1870’s. The massive wood organ casework, confessional, shrines of the saints and pews are all elaborately hand-carved oak.
HOW TO USE THIS GUIDE
Many people enter through these doors for prayer and guidance. Some come just to take in its peace and beauty. Th is guide is designed to help you locate and identify the various aspects of the church building. Th e inside fl ap of the back cover can be opened outward so you can see the church’s fl oor plan at all times while on your tour. Below, too, is the fl oor plan of the church. It is in the shape of a cross (cruciform). We suggest starting in the APSE area (see below for area location) and following the order set out in this guide. Information is presented in each section, most often, from left to right and from the main level to the mezzanine or upper level in each area of the church. Of course, feel free to browse around in a way that makes sense to you. Specifi c elements in the church can be found by the area in which they are located. Simply turn to that section of the book. All areas are color-coded. Each area of the church has a color-coded fl oor plan to orient the visitor. Within each area you can read the KEY POINTS and a DON’T MISS section relevant to that area. Be sure to look for the “You are here” and “TIP!” icons for helpful hints as well.
